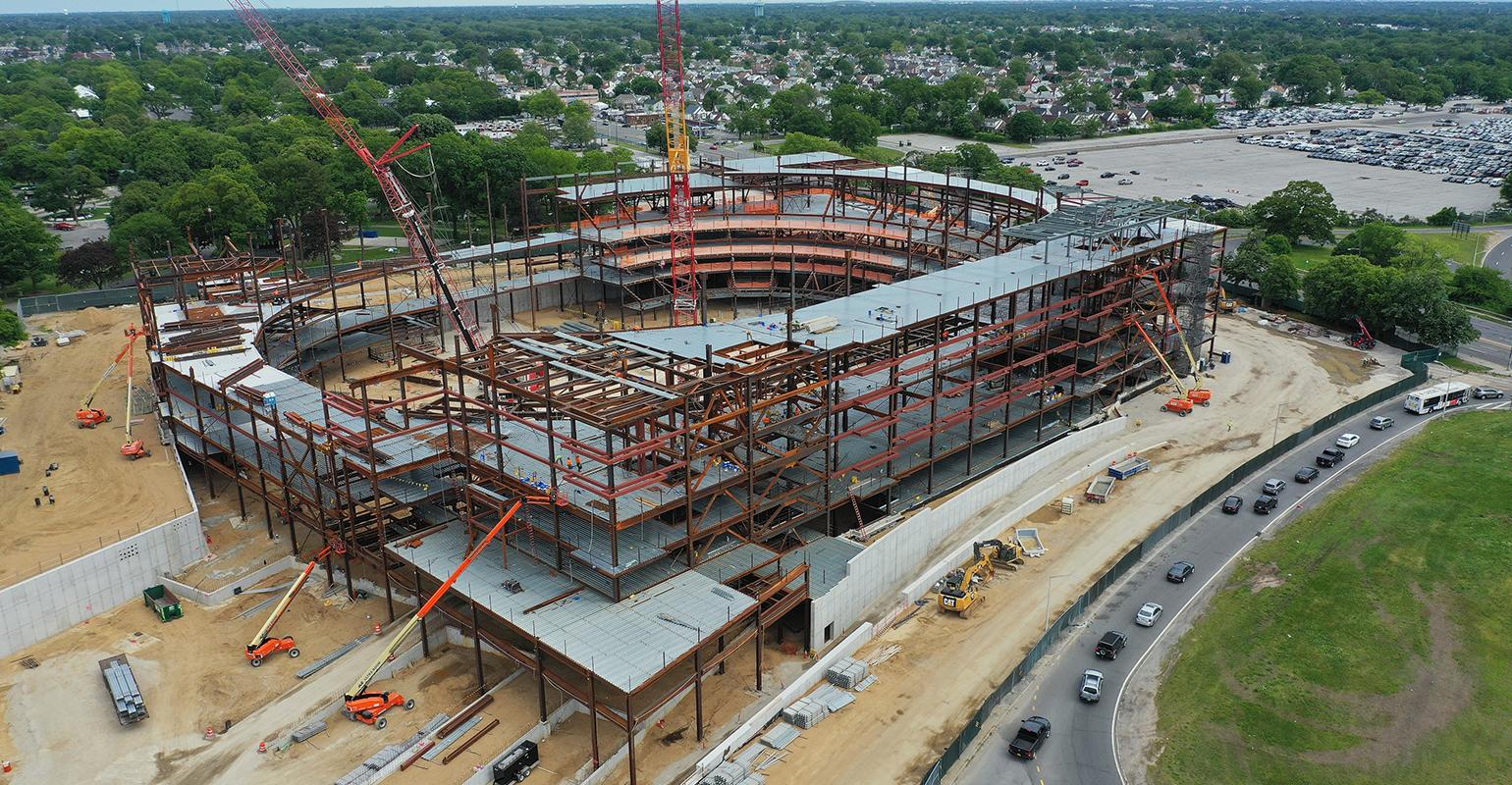There are over 5735 stadiums in the world, all with their own personal flair, fans, and form. But before you can cheer on your favorite sports team or sing with your favorite band, a great deal of work, time, and money goes into building these stadiums. Using the newly opened UBS Arena for the New York Islanders as an example, here is how stadiums are built.
Site Selection & Funding
The first step of building a stadium is picking a site and securing funding. There are many things to consider when picking a site, like a site’s environment, community, transportation, and more. And, most professional stadiums cost over $1 billion to build, so securing funding is a vital step! This can come from private funding, public funding, or a mix of the two.
For the New York Islanders, picking a site was not an easy feat. After a community referendum to fund a new arena with public money was rejected in 2011, the Islanders’ future in New York was in jeopardy. The team bounced around from stadium to stadium for many years without a permanent home.

Photo Credit: Long Island Press
However, when the Empire State Development group issued a Request for Proposal (RFP) to redevelop the land in Belmont Park, New York in 2017, the New York Arena Partners (a joint venture between the owners of the Islanders former Metz Chief Operating Officer Jeff Wilpon, and Oak View Group, an arena development company) seized the opportunity. The proposal? A mixed-use entertainment complex to be home to the New York Islanders. The team’s RFP was approved and the private funding was secured in December of 2017.
Planning & Conceptualization
Once a site is chosen and funding is secured, the planning and conceptualization of a stadium can begin. This includes locking down the material, design, structure, calculations, and more to ensure that the stadium’s activities are enjoyable, safe, and practical. This must be approved by whoever owns the land; permits, cost estimates, and regulations must also be set and approved.
This extensive planning process can take years to develop. Typically, the cost estimates and regulations are defined first, followed by the concept design stage in which the developers decide on the identity, color, and vision of the stadium. Next, the development design occurs, where the stadium shell is dictated and the interior and exterior of the stadiums are designed. Lastly, the technical stage integrates design and engineering requirements like permits and construction planning.
For the New York Arena Partners and the Islanders, this process took just under two years. In August of 2019, the Empire State Development, the state board responsible for economic development, and the Franchise Oversight Board, a state agency that oversees all activities at Belmont Park, approved the project.
Construction & Operation
Finally, construction to build the stadium can begin! Most stadiums start with preparatory infrastructure construction, which requires site analysis and adjustments to road access, water, electricity, and transportation. Next, foundation work and concreting begin, shelling and coring the building with foundations, columns, elevator shafts, and more to provide the general shape of the building.
Following that, the tiers of the stands can be put in place, building from the ground up to the upper levels of the stadiums. After this, the mechanical, electrical, and plumbing installations can begin. The roof and façade are then constructed, adding support columns and roof and cladding elements.
Finally, the furnishing, fixtures, and equipment can be added, such as the restrooms, stadium seats, and design elements that make the stadium unique.

Photo Credit: Wealth Management
The Islander’s stadium began construction in September 2019, a month after the development groups approved of the plan. The construction was not an easy task, especially considering that work halted for two months in 2020 because of the COVID-19 pandemic. Construction restarted in April 2020, and a few months later in July, the Swiss investment banking company UBS and the Islanders finalized their deal to name the stadium the UBS Arena.
Workers hoisted the final structural beam in October 2020 and installed the roof that December. The $1.1 billion stadium took 750,000 bricks, 9,700 tons of steel, 93 different types of tile, and 43 different paint colors, with 9.7 miles of coiling pipe to keep the ice frozen.
Old New York influenced many of the particular design features in UBS Arena, such as the exterior’s red bricks, intricate tiles, arches, and the grand atrium’s wide staircase. The original Madison Square Garden, Ebberts Field, and the old Grand Central Station inspired these features.
Officials cut the ribbon to the stadium on November 19, 2021, and the Islanders inaugurated the stadium with their first game the following day.
Stadiums & Sustainability
A fairly new addition to how stadiums are built is the increased implementation of sustainable and energy-efficient principles into the building and infrastructure. For example, owners use recycled materials, energy-efficient materials, high-efficiency motion sensor LED lights, and HVAC and water infrastructure.
The UBS Arena intends to become carbon neutral for operations by 2024 or sooner, the first arena on the eastern seaboard to do so. The stadium’s sustainable practices include using LED lighting, low flow plumbing, compostable paper products, locally sourced food ingredients, and Energy Star Efficient appliances. Additionally, the stadium’s rooftop HVAC system, which keeps the arena (and ice!) conditioned, has been insulated with 3M’s VentureClad™ Insulation Jacketing System. This prevents the outside’s elements, moisture, and UV from damaging the system’s insulation value, further increasing the stadium’s sustainability.
For more information on innovations in construction materials, stream Tomorrow’s World Today’s presentation of “Material Science Meets Building Sciences” on SCIGo and Discovery GO!




